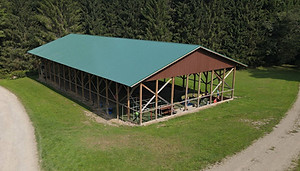top of page

OUR FACILITIES

CHECK IT OUT!
At Bethany Camp, our accommodations go far beyond the typical cabin experience. Forget cramped, outdated cabins and shared bathhouses—our guests stay in clean and comfortable lodging designed for a great night’s rest. Explore our cabins and facilities to see all the ways we make camp feel like home!

CABINS
Cabins
Walnut Grove
Built around 1990 and remodeled for Summer 2020, Walnut Grove is a two-story building featuring eight individual rooms with full bathrooms that each sleep 6-8 people, four rooms with a total of 8 beds, and four rooms with a total of 6 beds. (56 total)
Spruce Lane
Originally built in the mid-1980s and remodeled in 2017, Spruce Lane has served the camp for many years. This cabin features eight rooms, each sleeping 6 people with a double bed, five twin beds, and a full bathroom. (48 Total)
Butternut Glen
Completed for Summer 2015, Butternut Glen is a two-story cabin with eight individual rooms, each equipped with a private bathroom and six beds (1 double and 5 twins), Rooms 5 and 6 are handicap accessible, and the rooms are divided into pairs: 1&2, 3&4, 5&6, and 7&8. (48 Total)
Cherry Hollow
Constructed in 2018, Cherry Hollow is a cabin with six rooms, each equipped with a full bathroom and six beds (one double and five twins). The rooms arranged in three pairs: Cherry 1&2, Cherry 3&4, and Cherry 5&6. (36 Total)
Willow Rise
Housing its first campers in 2022, Willow Rise is the newest addition to our sleeping quarters. This slightly larger cabin features six rooms, each with a double bed, seven twin beds, and a private bathroom with a separate shower. Willow Rise also includes an apartment used to house contract staff throughout the year. (48 Total)
Hemlock Hill
Hemlock is a two-story complex featuring a large upper-level room that sleeps 20 with three full bathrooms, plus a hotel-style space for guest speakers and their families, including a queen bed and a separate children’s room with four beds. The lower level has a conference room that comfortably seats around 70 guests.






CHECK IT OUT!
Explore our cabins and other facilities around camp through a collection of photos immersive walkthrough videos!
Bistro
bottom of page












